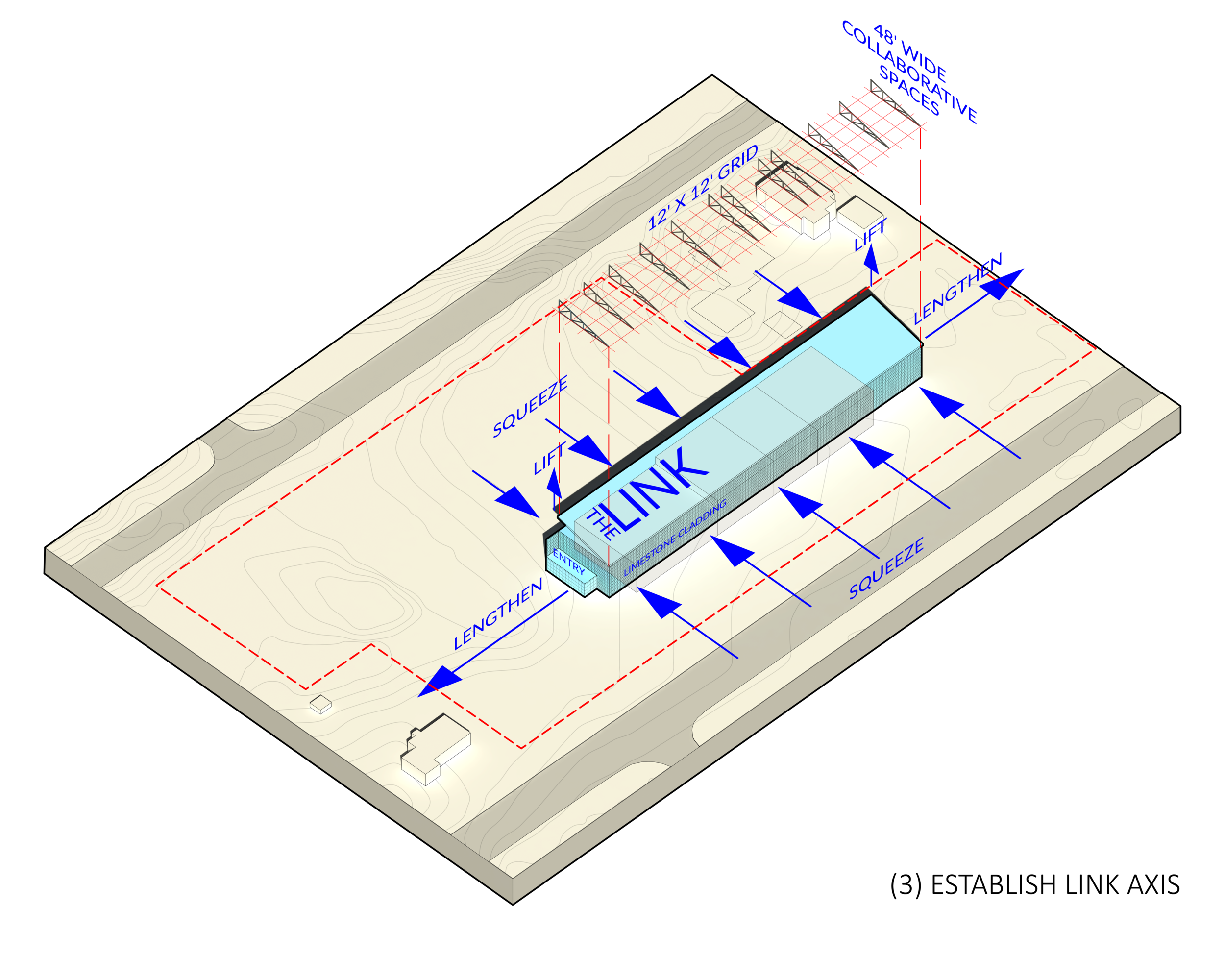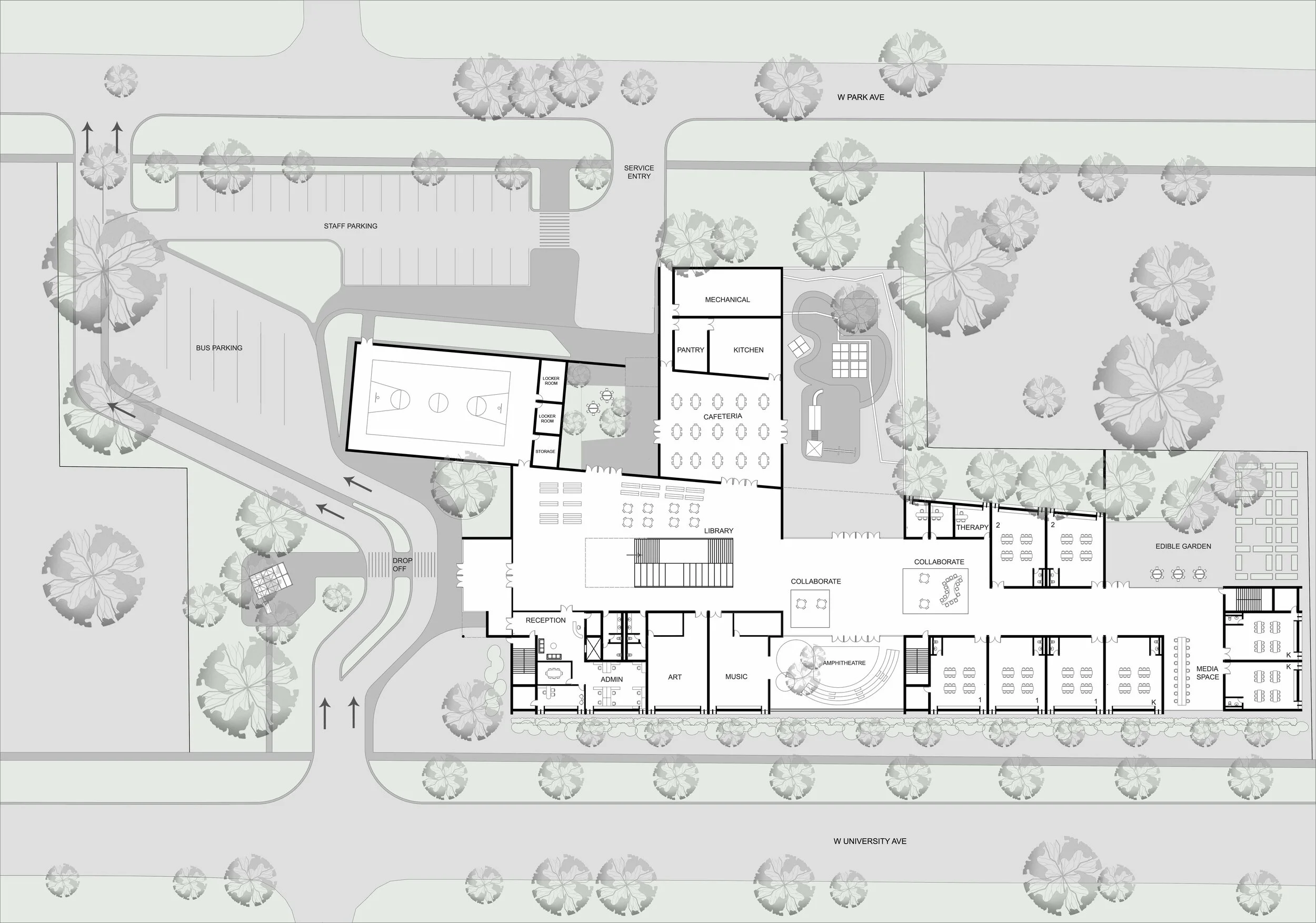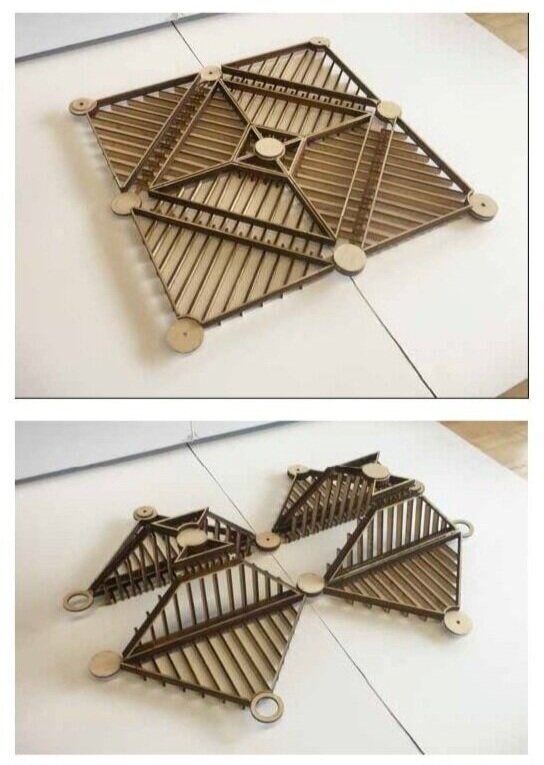The Link
117 W Park Ave, Champaign
Graduate Studio - Spring 2018
Team - Nishita Joshi, Jan Concepcion, Shiv J.
Professor - Yun Kyu YThe new Dr. Howard Elementary School addresses three problems caused by the current school architecture: (1) the school’s hallways are highly underutilized, relegating them as spaces that simply serve circulation; (2) the school lacks engagement with the community to the degree that the proposed school is seen as a nuisance that will only bring more traffic; and (3) the outdated building is not responsive to the environment. As a design solution PROJECT L+I+N+K creates an armature that (1) transforms the hallway into collaborative spaces, (2) delineates school-use-only spaces vs public/communityrelated spaces, and (3) filters natural light and ventilation.
First Floor Plan
Responsive elements, like the auxetic screen shown in the figure in the right can be scaled to play different roles within a building system. As a canopy on the LINK hallway, the 12’ x 12’ module works as a closed roof during the summer stopping direct sunlight from entering the building. When weather becomes colder, it opens to let natural daylight in increasing solar radiance and heat gain. Through trial and error, the screen was able to regulate the wind velocity passing through the LINK within the ideal range of 1 to 2 m/s.
Model of roof














